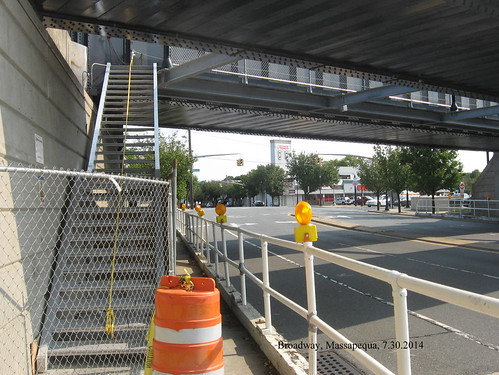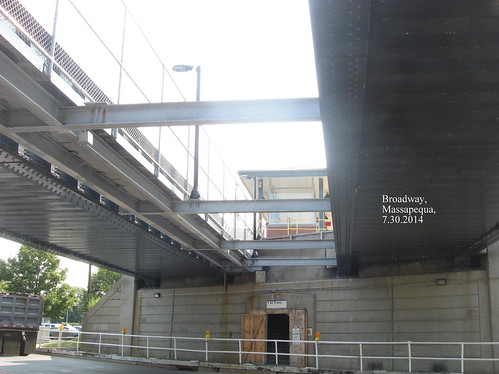I popped by the Massapequa station on the Montauk Branch earlier this week to check out how work was progressing on the station platform rehabilitation project going on there. There seems to have been some improvement since my last visitthere, a good sign for sure. I took a number of photos, and they are included below. I didn't have my camera with me, so I used my phone to capture the photos instead (and it was freezing out)(so pardon the low quality!) It looks like all of the precast concrete platform segments have been flown into place (and the crane is now gone). All but the concrete immediately over the waiting room area has been installed, and it appears like they have the framing to pour the concrete in for that last bit on-site. Presumably they did not want to risk dropping the heavy concrete slabs on-top of the still active waiting room and risk damaging anything there in the process.
[image]
[image]
[image]
You'll notice that the new concrete platform is noticeably higher than the current one at the station:
[image]
I found this curious at first since it wouldn't be all that easy to step down from the platform into the train, but when my eastbound train arrived in, I saw that there is a vertical gap between the train floor and the current station platform that you can kinda see in this photo:
[image]
When I turned to the right to see how the doors line up with the new platform height, I saw that it is an almost perfectly level match with the new platform:
[image]
[image]
There is still a horizontal gap, as can be seen in this photo, but that is to be expected on an active mainline with trains passing at high speeds (there's no way to remove any trace of a gap on commuter railroads):
[image]
You'll also notice a curious structure popped up at the far west end of the platform. That is the first of the canopy segments. I still known several people in the area, and reports I've gotten from them indicate that that entire steel structure at the far end of the platform was assembled in about two hours right after the Morning Rush hour on Friday 3/7/14. Presumably it's all prefabricated elsewhere and all they had to do was lift it into place and weld it together. The steel structure will not be the finished canopy, because (as you will see in the photos below), it won't do a very good job of keeping the rain and sun away as it is now. They will presumably have some sort of paneling they will install over and around the steel support structure to give the structure its finished look.
[image]
[image]
[image]
[image]
The east end of the structure is rounded off, so that looks like it will pretty much confirm that the Massapequa Station will not be getting a full-length canopy like it currently has now. The canopies will only be over the staircase/elevator/waiting room areas and parts of the platform will be exposed to the elements. Presumably, the next steps in the project will be to get the last bit of the concrete over the station waiting room poured, at which point they can erect the canopy over that part of the station platform. After that, they will still have to build the new elevator (as the old one was demolished as part of the project), put in the platform waiting room, lighting, announcement systems, station displays, etc. There still seems to be a lot of work to be done (though when they are working on the station, they can get a lot done very quickly). In my last visit, the worker I struck up a conversation with was "not optimistic" about sticking to the project's timeline, though someone I spoke with at the scene this time said they expect to have the western half ready in May. I'll keep an eye on the station every time the LIRR doesn't send my trains down the Mainline and will visit it again to see how work is progressing in a few weeks.
To see the full bunch of photos I took on Thursday, they are all up on my Flickr page.
Posted on 3/15/2014 06:00:00 AM 1 Comment
See more posts about: Babylon Branch, Capital Construction, Massapequa, Massapequa Station Renovation, Stations
[image]
[image]
[image]
You'll notice that the new concrete platform is noticeably higher than the current one at the station:
[image]
I found this curious at first since it wouldn't be all that easy to step down from the platform into the train, but when my eastbound train arrived in, I saw that there is a vertical gap between the train floor and the current station platform that you can kinda see in this photo:
[image]
When I turned to the right to see how the doors line up with the new platform height, I saw that it is an almost perfectly level match with the new platform:
[image]
[image]
There is still a horizontal gap, as can be seen in this photo, but that is to be expected on an active mainline with trains passing at high speeds (there's no way to remove any trace of a gap on commuter railroads):
[image]
You'll also notice a curious structure popped up at the far west end of the platform. That is the first of the canopy segments. I still known several people in the area, and reports I've gotten from them indicate that that entire steel structure at the far end of the platform was assembled in about two hours right after the Morning Rush hour on Friday 3/7/14. Presumably it's all prefabricated elsewhere and all they had to do was lift it into place and weld it together. The steel structure will not be the finished canopy, because (as you will see in the photos below), it won't do a very good job of keeping the rain and sun away as it is now. They will presumably have some sort of paneling they will install over and around the steel support structure to give the structure its finished look.
[image]
[image]
[image]
[image]
The east end of the structure is rounded off, so that looks like it will pretty much confirm that the Massapequa Station will not be getting a full-length canopy like it currently has now. The canopies will only be over the staircase/elevator/waiting room areas and parts of the platform will be exposed to the elements. Presumably, the next steps in the project will be to get the last bit of the concrete over the station waiting room poured, at which point they can erect the canopy over that part of the station platform. After that, they will still have to build the new elevator (as the old one was demolished as part of the project), put in the platform waiting room, lighting, announcement systems, station displays, etc. There still seems to be a lot of work to be done (though when they are working on the station, they can get a lot done very quickly). In my last visit, the worker I struck up a conversation with was "not optimistic" about sticking to the project's timeline, though someone I spoke with at the scene this time said they expect to have the western half ready in May. I'll keep an eye on the station every time the LIRR doesn't send my trains down the Mainline and will visit it again to see how work is progressing in a few weeks.
To see the full bunch of photos I took on Thursday, they are all up on my Flickr page.
Posted on 3/15/2014 06:00:00 AM 1 Comment
See more posts about: Babylon Branch, Capital Construction, Massapequa, Massapequa Station Renovation, Stations















