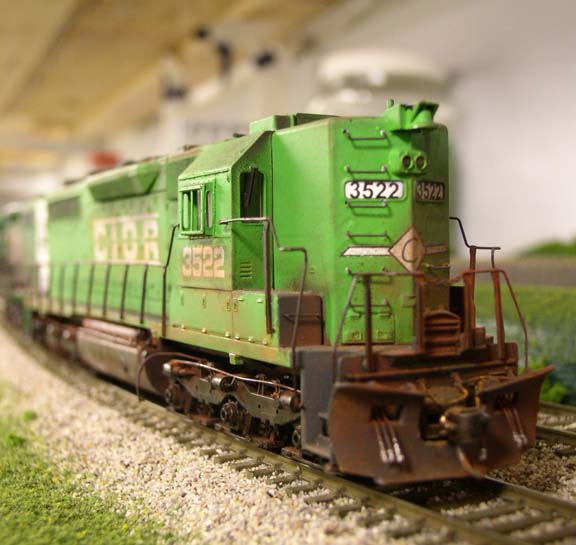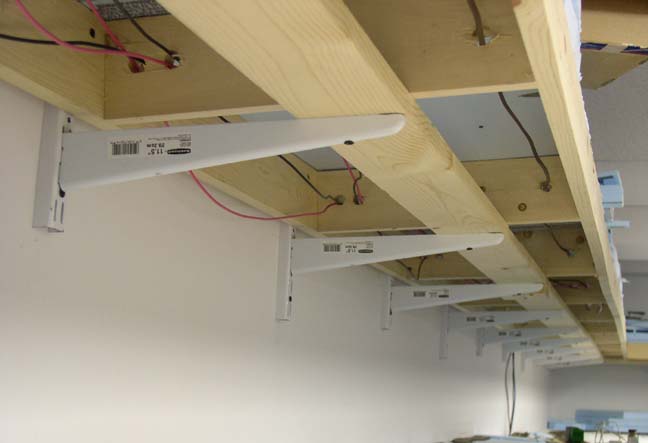For a long time, I've been prejudiced against multilevel layouts, because I felt that that there just wasn't enough separation between the levels (usually) to do justice to wide views of the lower level. Recently, however, I have been working on a friend's layout which will eventually be multilevel, and I have begun to change my mind--to think that two levels can be done in a way that's aesthetically pleasing, especially if the upper level protrudes far less than the lower level. I've come to see it as a possibility for my own layout (yet to be built).
What are others' opinions? I'd especially like to hear from those for whom overall ("wide-angle") aesthetics has some bearing. Is there a magic number of inches of separation between the layers that makes it work (both vertically, and in how much more abbreviated the upper level should be horizontally)?
snowplough
What are others' opinions? I'd especially like to hear from those for whom overall ("wide-angle") aesthetics has some bearing. Is there a magic number of inches of separation between the layers that makes it work (both vertically, and in how much more abbreviated the upper level should be horizontally)?
snowplough



