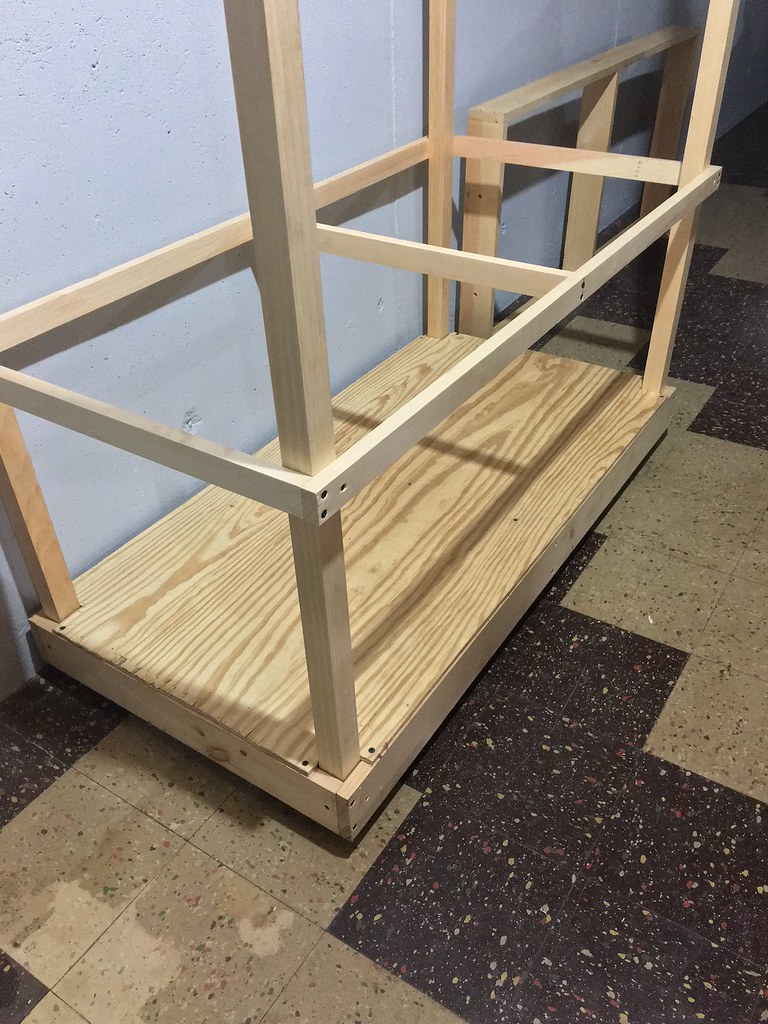OK, requested picture. Bottom shelf has 1x4 framing under the plywood top. Second shelf has 1x2 framing (temporarily sans plywood), but it is illustrative of use of 1x2 in layout construction as the original poster to this thread was asking about. 2x2 legs at corners, and plywood notched to allow legs to pass through all shelf decks, but of course legs would terminate under the layout level. The two shelves pictured are spaced 16" apart, but this could vary according to needs, intended usage, clearance to access any staging decks, wiring, or under layout appliances (very important!), and what have you. Nothing's to say shelves have to be at the same heights across sections, except of course they should be reasonably close at the top and bottom where they bolt together for added stability. Bottom of each leg has levelers made from carriage bolts screwed into tee nuts to compensate for my slightly uneven basement floors. True, lots of lumber goes into it all, but it's functional, quick, only basic skills required to build (believe me!), can be made reasonably attractive, and did I mention it's functional? I can store store everything I keep in the basement, off the floor, AND I'll have a railroad sitting atop it all hiding it from view. Oh, and you could pretty near park a truck on this benchwork.

As you can see, design is quite a bit like modular clubs use (I'm a member of one, so that's where I got some of my design ideas), but this will be a hopefully permanent or at least semi-permanent layout, and individual modules will not follow NMRA or even Free-Mo standards or practices. The pictured section is in fact 2ft x 4ft like an NMRA module would be, but that's what is needed for the space. Every module can be individually shaped and sized in accordance with what's needed, but not so big or permanently attached that I'd never have a shot at salvaging and reusing the majority of the layout in another location if necessary.
I know MR has been running articles about semi-modular construction lately. I didn't get the idea from them, but it certainly seems a good and logical idea for me, and apparently others too. It's not a brand new concept.
